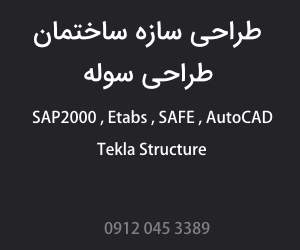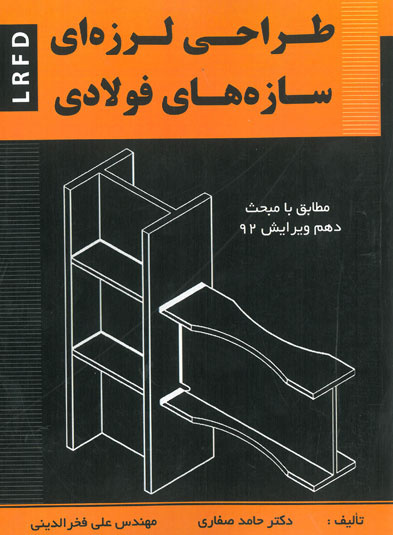۷-۱ گروه بندی ساختمانها بر حسب نظم کالبدی
ساختمانهایی که به لحاظ خصوصیات کالبدی شامل:
شکل هندسی، توزیع جرم و توزیع سختی در پلان و در ارتفاع دارای یکی از مشخصات زیر باشند"نامنظم"و در غیر این صورت "منظم " محسوب می شوند.
. Effect of Building Configuration
One of the most importan steps in the design of a building for seismic effects is the choice
of the building configuration that is, the distribution of masses and stiffnesses in the
building and the choice of load paths by which lateral loads will eventually reach the
ground. In recent years, seismic design codes have classified buildings as regular or irregular. Irregularities include many aspects of structural design that are conducive to seismic damage. Irregular buildings require a more detailed structural analysis,
design provisions to reduce the impact of each irregularity, and more detailing requirements
than do regular buildings. Irregularities are classified as plan irregularities or vertical
irregularities, as summarized here.
⚠️ ۱-۷-۱ نامنظمی در پلان
الف - نامنظمی هندسی:
در مواردی که پس رفتگی همزمان در دو جهت در یکی ازگوشه های ساختمان بیشتر از ۲۰ درصد طول پلان در آن جهت باشد.
ب - نامنظمی پیچشی:
در مواردی که حداکثر تغییر مکان نسبی در یک انتهای ساختمان در هر طبقه، با احتساب پیچشی تصادفی و با منظور کردن Aj=1 بیشتر از ۲۰ درصد متوسط تغییر مکان نسبی در دو انتهای ساختمان در آن طبقه باشد. در این موارد نامنظمی "زیاد" و در مواردی که این اختلاف بیشتر از ۴۰ درصد باشد، نا منظمی شدید" پیچشی توصیف می شود. نامنظمی های پیچشی تنها در مواردی که دیافراگم های صلب و یا نیمه صلب هستند کاربرد پیدا می کند.
پ - نامنظمی در دیافراگم:
در مواردی که تغییر ناگهانی در مساحت دیافراگم، به میزان مجموع سطوح بازشوی بیشتر از ۵۰ درصد سطح طبقه، و یا تغییر ناگهانی در ساختی دیافراگم، به میزان بیشتر از ۵۰ درصد سختی طبقات مجاور، وجود داشته باشد.
ت- نامنظمی خارج از صفحه:
در مواردی که در سیستم باربر جانبی انقطاعی در مسیر انتقال نیروی جانبی، مانند تغییر صفحه، حداقل در یکی از اجزای باربر جانبی در طبقات، وجود داشته باشد.
ث - نامنظمی سیستمهای غیر موازی:
در مواردی که بعضی اجزای قائم باربر جانبی به موازات محورهای متعامد اصلی ساختمان نباشد.
⚠️ Plan Irregularities
1. Torsional irregularities. Ideally, a building subjected to earthquakes should be
symmetrical or, at least, the distance between the center of mass (the point through which
the seismic forces act on a given floor) and the center of resistance should be minimized.
If there is an eccentricity, the building will undergo torsional
deflections. The location of the center of resistance is affected by the
presence of both structural and “nonstructural” elements.
The computed relative deflection of the top and bottom of a story is referred to as the story drift, dmax. A category 1a torsional irregularity exists when the maximum story drift
at one point in a floor level is more than 1.2 times the average story drift for the same floor level . This definition applies only to buildings with rigid or semirigid diaphragms.
A category 1b torsional irregularity exists when the ratio of maximum to average elastic
computed drifts exceeds 1.4.
Irregular buildings should have significant torsional resistances and stiffnesses. from the The
core of the building in Fig. 19-5c is almost a closed tube, which tends to be stiffer in torsion
than disconnected walls.
2. Reentrant Corner Irregularity. If the plan has reentrant corners and the floor
system projects beyond the reentrant corner by more than 15 percent of the plan dimension of the building in the same direction, the building is said to have a reentrant corner irregularity.
3. Diaphragm Discontinuity Irregularity:
transmitting seismic forces to shear walls at each end of a building. The diaphragm
acts as a deep thin beam that develops tension and compression on its edges.
Abrupt discontinuities or changes in the diaphragms, such as a notch in a flange, may lead to significant damage.
If there are abrupt changes in the stiffness of the diaphragms, including a cutout or open areas comprising more than 50 percent of the diaphragm or cross-sectional area.

















